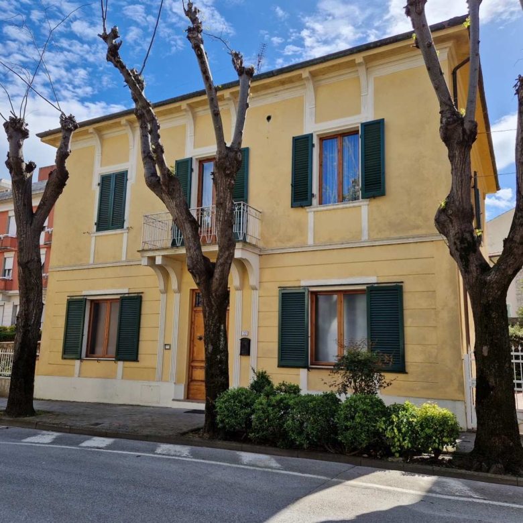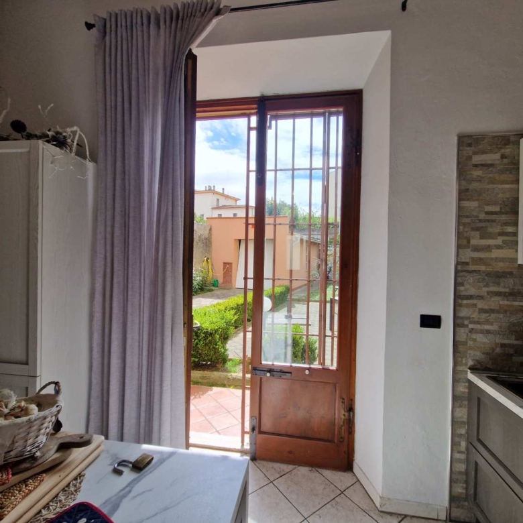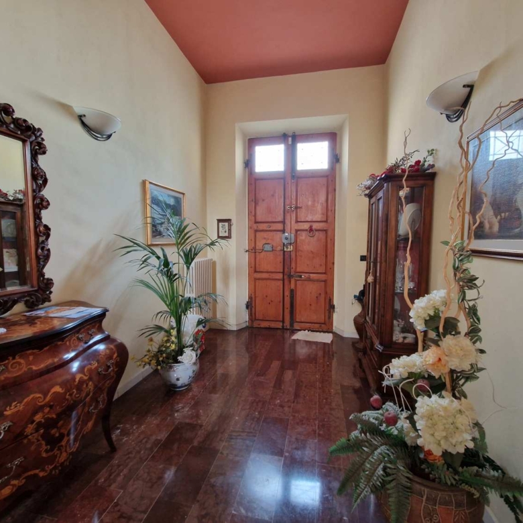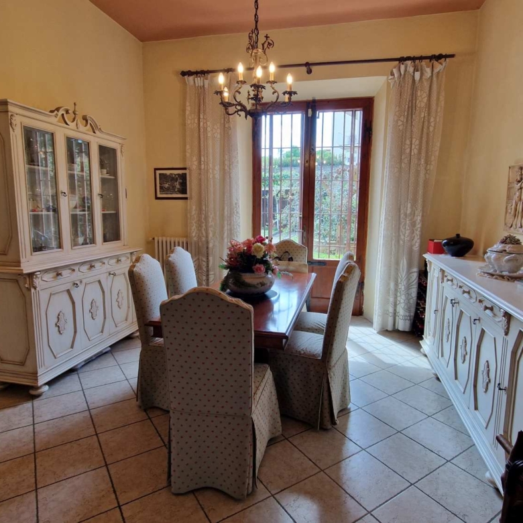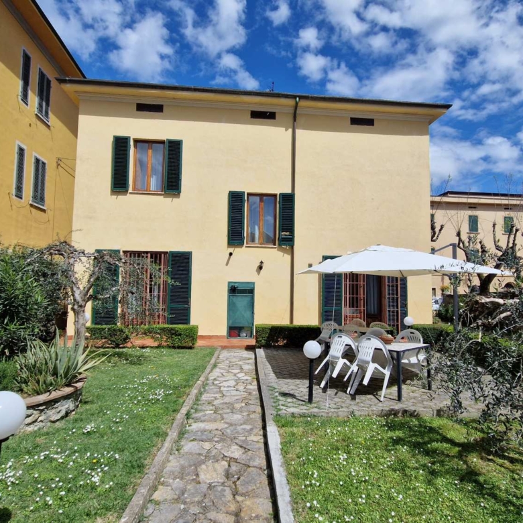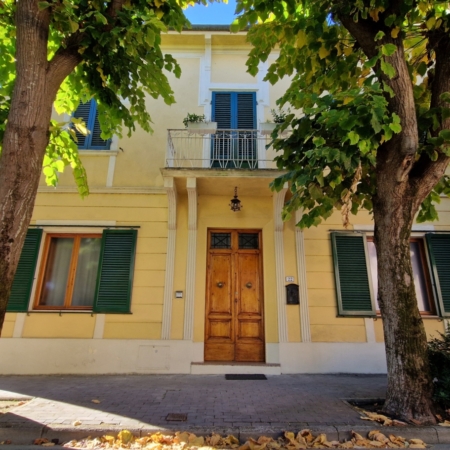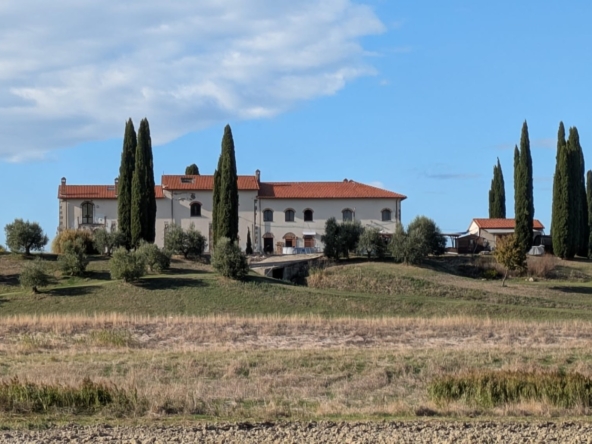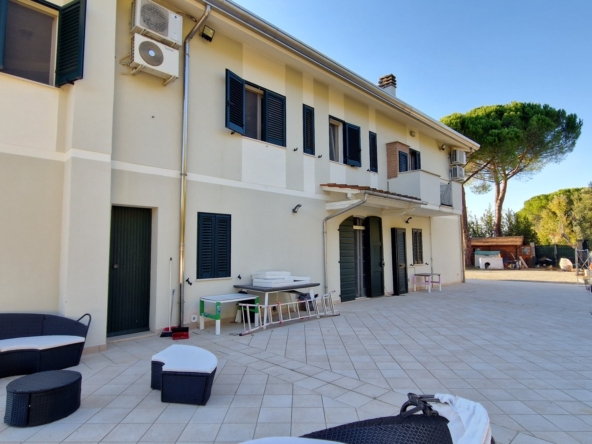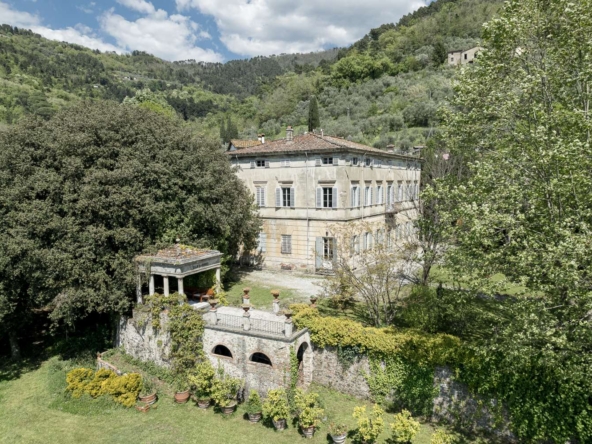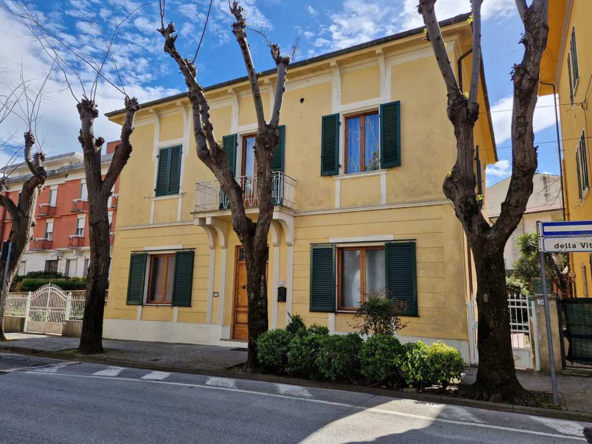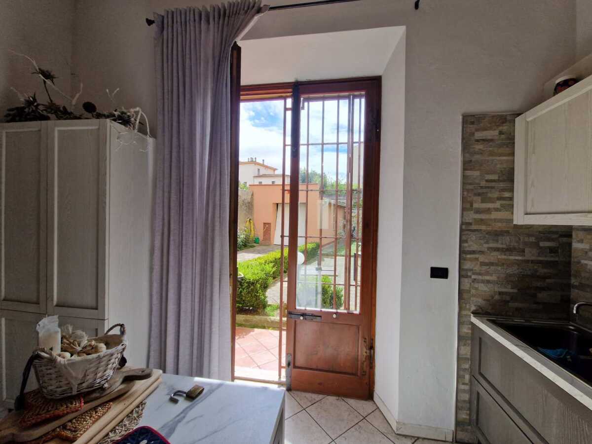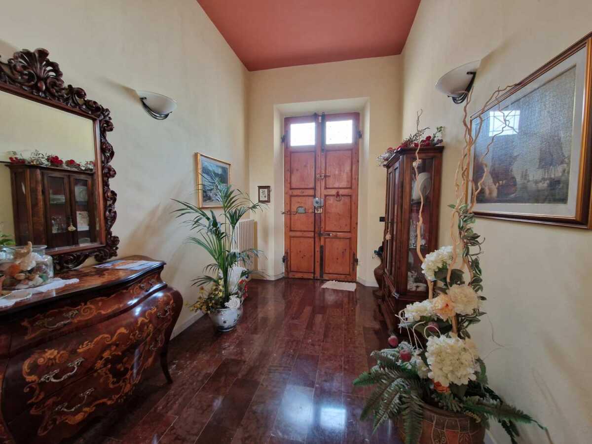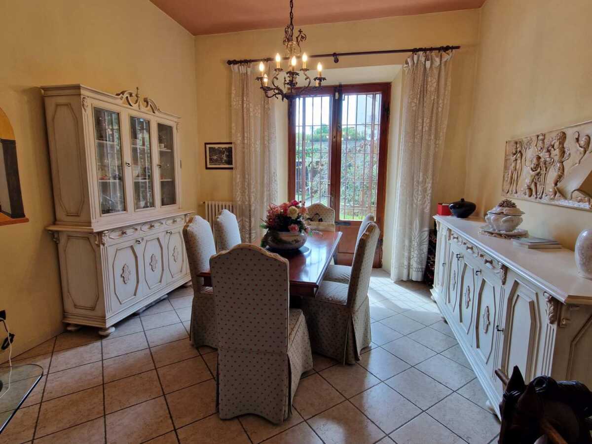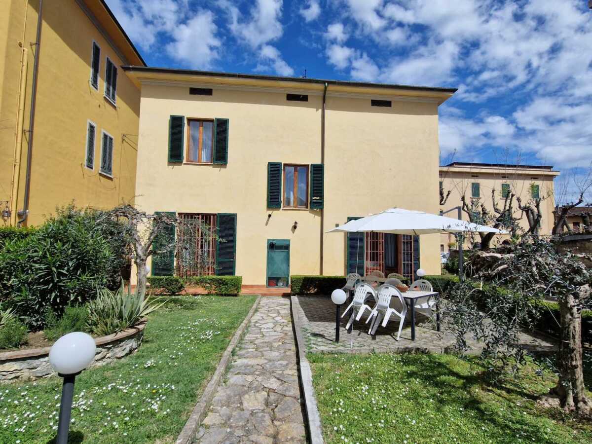Attractive Art Nouveau villa in a spa town
Immobilien-Details/ Property details
Updated on November 4, 2025 at 10:30 am- Immo-ID/ Property ID/ ID proprietà: Villa01
- Preis/ Price/ Prezzo: 395.000 EUR
- Hausgröße/ House size/ Dimensioni della casa: 250 300 + 180 m²
- Grundstücksgröße/ Plot size/ Terreno: 330 300 + 180 m²
- Schlafzimmer/ Bedrooms/ Camere da letto: 4
- Badezimmer/ Bathrooms/ Bagni: 2
- Garage: 1
- Grundfläche der Nebengebäude: 29
- Baujahr/ Year built/ Anno di costruzione: 1920
- Art der Immobilie/ Type of property/ Tipo di proprietà: Villa / Estate
Beschreibung/ Description/ Descrizione
Here I take you to a restored Art Nouveau villa in a charming spa town in the province of Pisa and in the immediate vicinity of the spa facilities.
It is a detached property consisting of two upper floors and a small part in the basement. The villa is adjacent to an exclusive outbuilding with an open space that is used as a garden on the south, east and west sides of the building. This open space also contains a storage room/garage that is independent of the main building and is located in the south-eastern corner of the aforementioned courtyard. The Art Nouveau villa with pavilion roof shows the typical architectural design of the 1930s with decorative motifs on the main façade with a balcony.
The interior is also typical of the period. On the first floor there is a large entrance area, at the opposite end of which is the staircase to the second floor. On either side of the entrance are the kitchen and dining area on one side and the large living area with a working fireplace and a small toilet on the other. The sleeping area is located on the second floor, which is accessed via the aforementioned staircase. The sleeping area consists of a hallway, four bedrooms, a bathroom, a study with a terrace overlooking Viale della Vittoria and a storage room.
The rooms are all equipped with large wooden windows and/or French doors with thermal glass and Florentine shutters. The interiors are made of natural wood. The building is also equipped with a cellar room accessible via an internal staircase with external access at the rear. The attic rooms are accessible via a retractable staircase from the utility room on the second floor. There are rooms there that are currently “unfinished” but can be converted and used as attic rooms.
The net usable area, based on the first floor and second floor, is 195 m². The gross floor area, which covers the entire floor area of the building and relates to the first floor and second floor, is 258 m².
The net usable area of the garage is 29 m², the outside area 33 m².
The inner courtyard has a usable area of approx. 310 m² without the buildings.
The main building is equipped with the following special systems: volumetric alarm system inside the building and sensors on the external window frames. The cadastral plans of the property correspond exactly to the current state of the property.
Tour through the house
Photo gallery (32 images)
Energieklasse
- Energieklasse: G
- Energieklassen-Index:
- A+
- A
- B
- C
- D
- E
- F
-
| Energieklasse GG
- H


