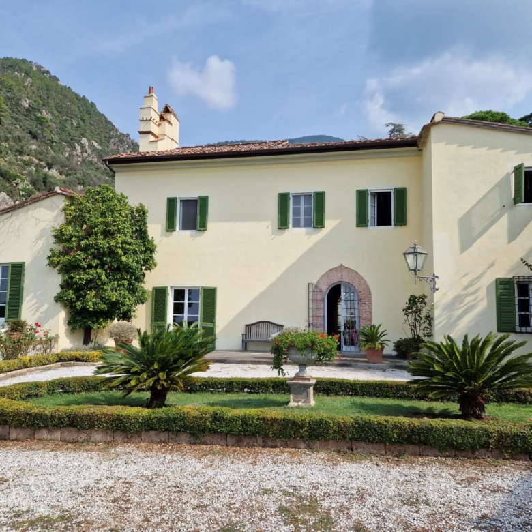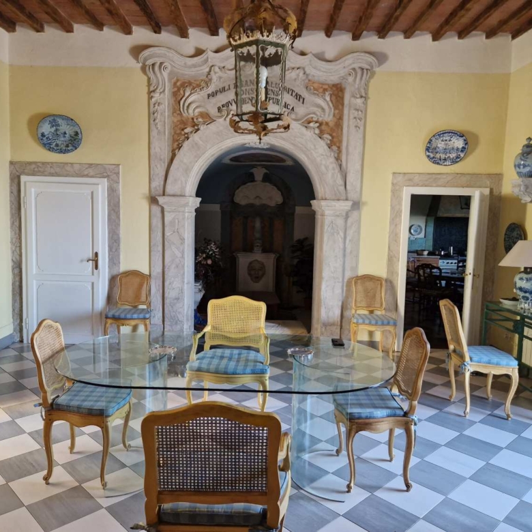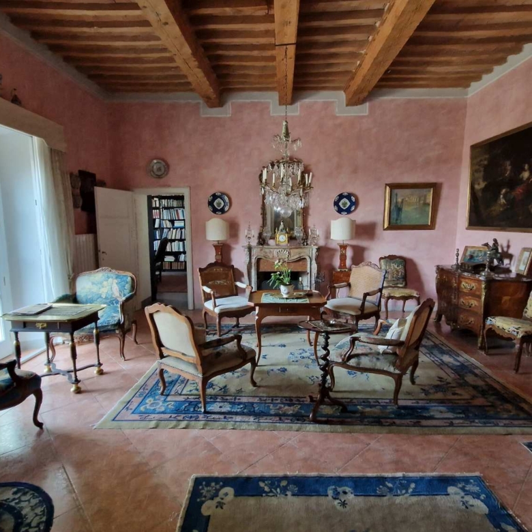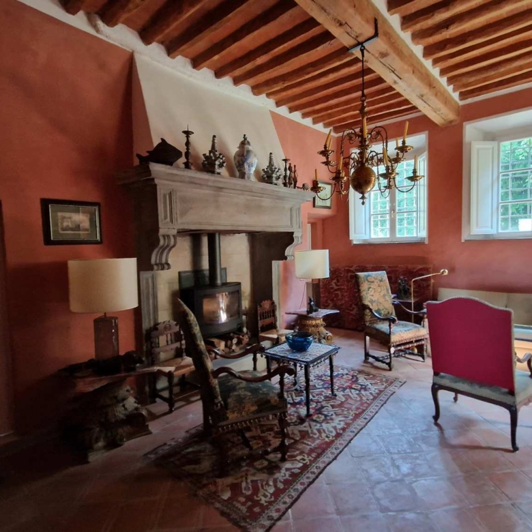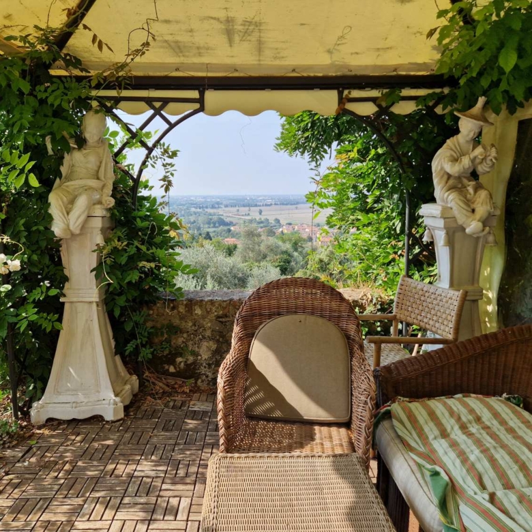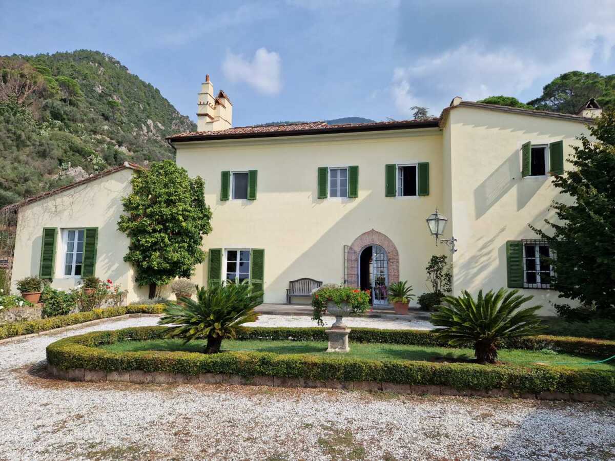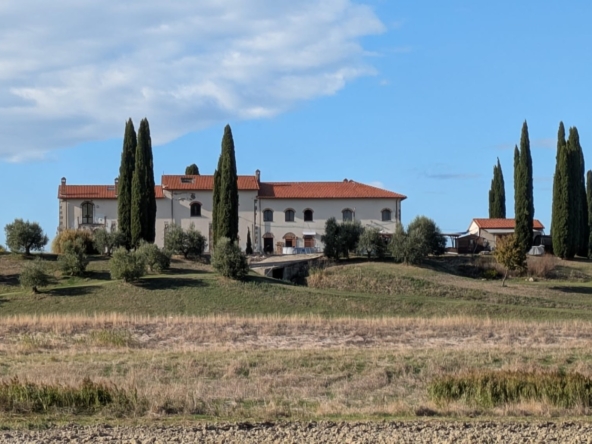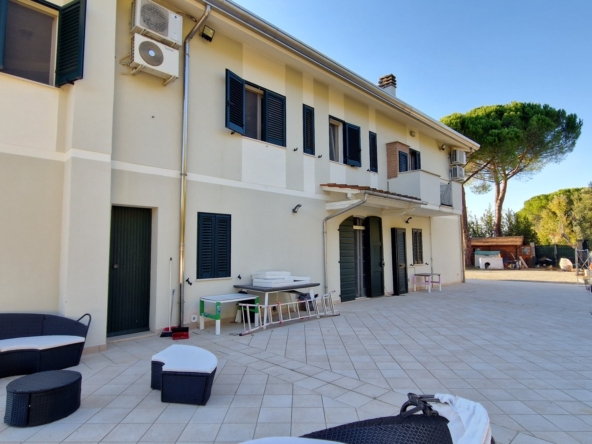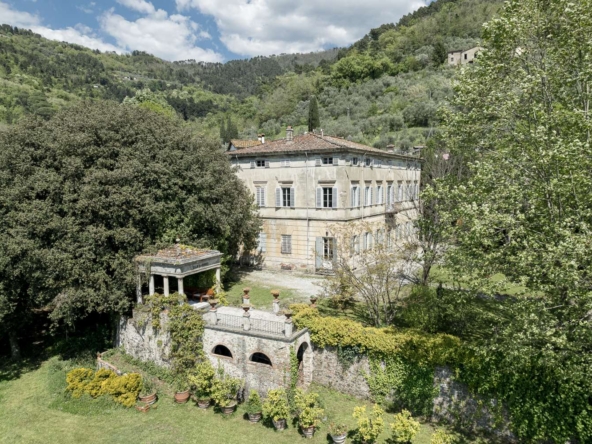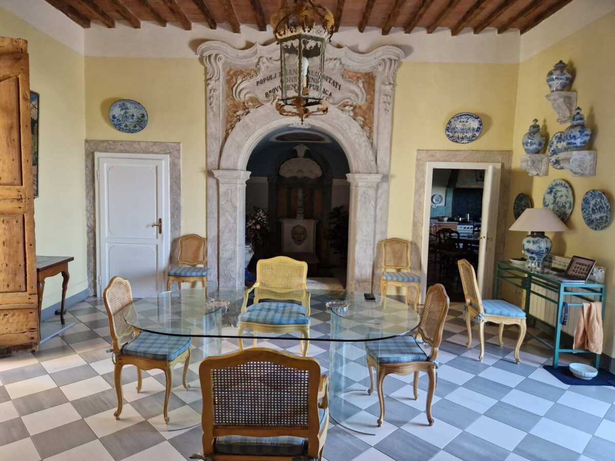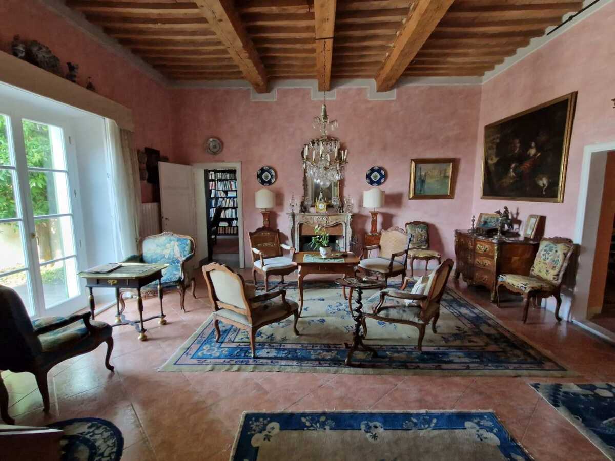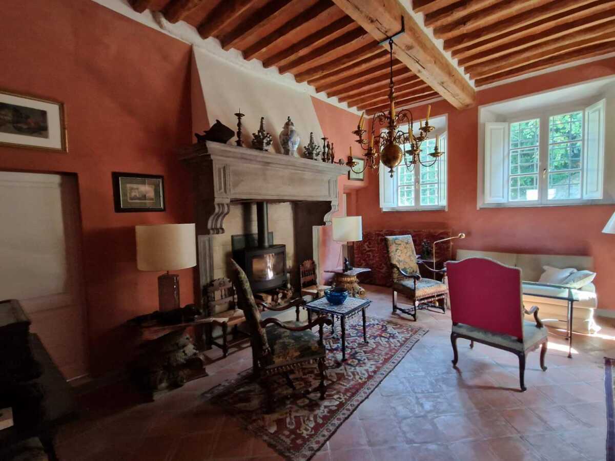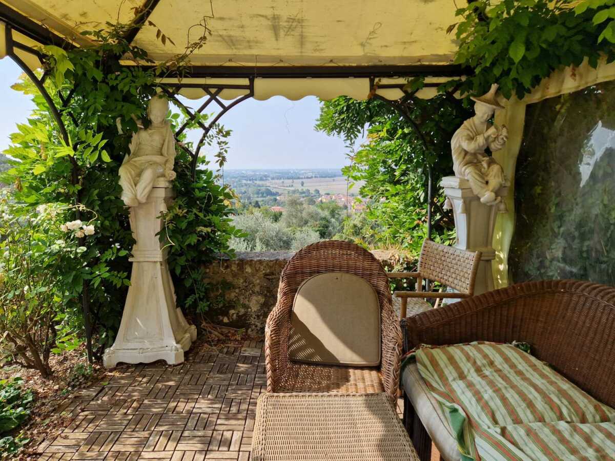Dream property in Tuscany with a view of Pisa
Immobilien-Details/ Property details
Updated on October 31, 2025 at 12:26 am- Immo-ID/ Property ID/ ID proprietà: EZ04
- Preis/ Price/ Prezzo: 2.450.000 EUR
- Hausgröße/ House size/ Dimensioni della casa: 510 300 + 180 m²
- Grundstücksgröße/ Plot size/ Terreno: 5000 300 + 180 m²
- Schlafzimmer/ Bedrooms/ Camere da letto: 8
- Badezimmer/ Bathrooms/ Bagni: 5
- Baujahr/ Year built/ Anno di costruzione: 1600
- Art der Immobilie/ Type of property/ Tipo di proprietà: Villa / Estate
- Maklerprovision/ Broker commission/ Commissione dell'agente immobiliare: 5 %
Weitere Details
- Location: Hilly location
Beschreibung/ Description/ Descrizione
Wonderful property in a beautiful hilly location with views of Pisa / Piazza with the leaning tower of Pisa: living space 510 m² (main house 340 m², gatehouse 120 m², outbuilding 50 m², a total of 15 rooms, 5 shower rooms, 1 guest toilet, cellar rooms available (accessible from the garden)
Garden approx. 2000 m² and olive grove 3000 m² with small stable.
a garage, two parking spaces, restored in 2009
Gas central heating (gas boiler renewed in 2023)
The history of this property
This historic building was erected at the end of the 16th century as part of the overall system commissioned by the Medici to supply the city of Pisa with drinking water. It was half a technical facility and half a residence for the well keeper and his family. The fountain keeper’s task was to control the quality and quantity of water from the numerous springs in the valley and to monitor the regulated outflow to Pisa via an aqueduct with 934 arches. Built around 1600 (construction of the aqueduct began in 1589)The current owners acquired the property, which had been neglected for decades, in 2008 and restored it to perfection under the supervision of the heritage authority. The most important measure was the restoration of the roofs, which were all fitted with insulation.
The property: The entrance to the property is through a baroque wrought-iron gate past the annexe of approx. 120 m² on the left-hand side to the main house.
The annexe (gatehouse) consists of a kitchen, living/dining room with fireplace, large storage room, terrace overlooking an olive grove of 3000 m². On the 1st floor there are three bedrooms and a bathroom. It also has a garage, parking space and its own central heating.
The main house has approx. 340 m² of living space with an unobstructed view of Pisa and the cathedral with the Leaning Tower, as well as a wonderful view of the Pisan mountains to the rear.
The house retains many historical elements that have a reference to the water. You enter the house via the front terrace without stairs and reach the entrance hall. On the right is a grotto-like room with a white marble basin that was used to regulate the flow of water to Pisa. In the vaulted ceiling, a fresco with the baptism of Christ can be seen in a white stucco border. The entrance room leads to the kitchen with storage room. Opposite the entrance door, a similar French window leads into a small courtyard and the rear garden area. To the left of the entrance hall is the door to the living room with baroque marble fireplace and open passageway to the second living room with large stone fireplace, this with access to the guest toilet with anteroom and a large storage room with window. The first living room leads to the library and a small study with internet connection.
From the entrance hall, the staircase with checkroom and large storage room with window leads to the second floor. On the landing on the upper floor, a guest room is on the left. Straight ahead you enter a central living room with decorations made of shells and stones, as well as a small marble wall fountain and a Medici coat of arms. From here you reach the second guest room and the bathroom with anteroom belonging to both guest rooms. On the other side of the room, which is now used as a TV room, is a large bedroom with a fireplace and adjoining small shower room. From the TV room, a door leads to a small hallway to the second large bedroom with storage room and large bathroom.Attached to the main house but without a direct passageway, there is a separate guest apartment of approx. 54 m², consisting of a large living room, bedroom, kitchen and bathroom. It has its own central heating and private garden with separate access from the road and parking behind an iron roller shutter gate.The main house is surrounded by a beautifully landscaped garden with a goldfish pool and a historic staircase leading to the 3000 m² olive grove, where there is a small massive stable and two ponies. The whole property is surrounded by a wall and has a total of approx. 5000 m².
The property is being sold almost unfurnished.
Energy class F
Division of the buildings
Main house (restored 2009)
Ground floor: kitchen, entrance/dining room with grotto. 2 living rooms with open fireplace or wood-burning stove, library, small office, guest toilet, storage room.
Staircase: checkroom and large storage room.
1st floor: Large living room, 2 large bedrooms each with its own bathroom, 2 guest rooms with a shared bathroom with small anteroom.
Attached outbuilding (restored 2009): Kitchen, living room, bedroom, bathroom with small anteroom for washing machine.
Separate entrance from the street, small garden, parking space.
Gatehouse (restored 2016): First floor: kitchen and living/dining room, storage room, small room for washing machine, large terrace
1st floor: 3 bedrooms, 1 bathroom
Garage
All three houses have their own electricity meter and a shared gas meter.
There are four septic tanks, two of which have to be emptied once a year.
Tour through the house
Photo gallery (47 images)
Energieklasse
- Energieklasse: F
- Energieklassen-Index:
- A+
- A
- B
- C
- D
- E
-
| Energieklasse FF
- G
- H


