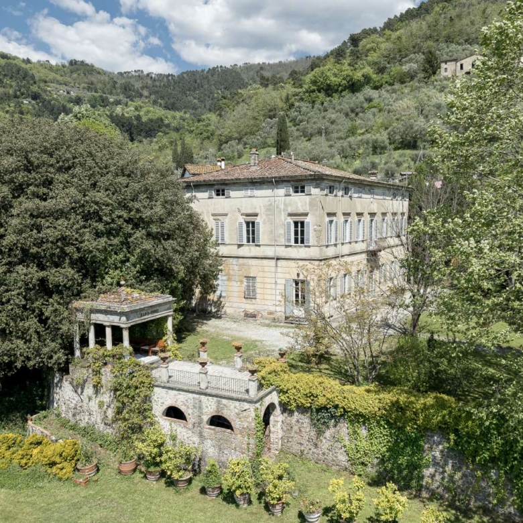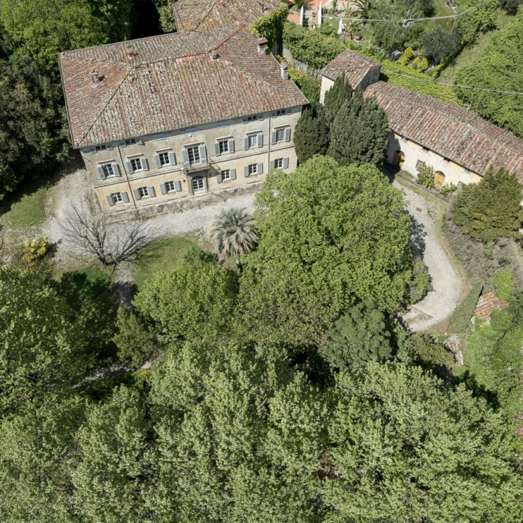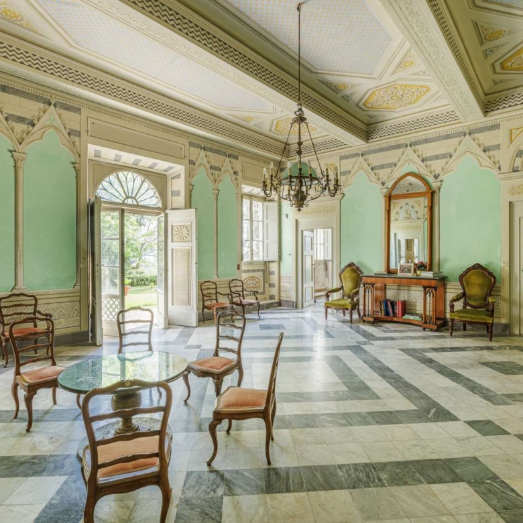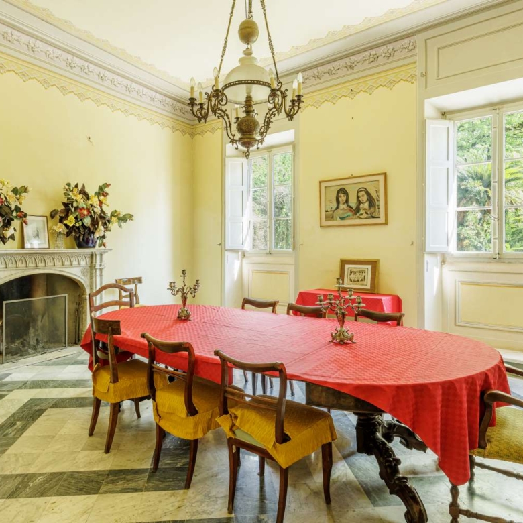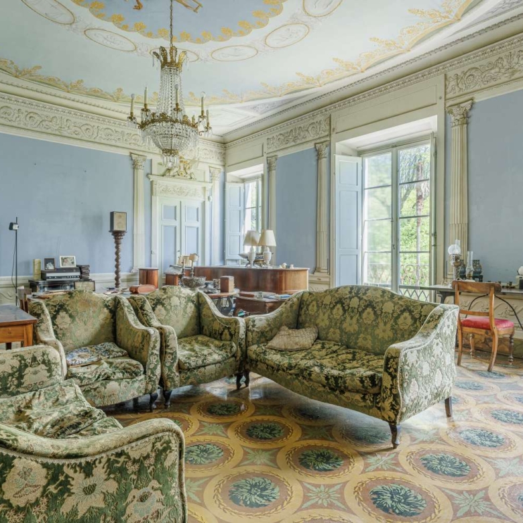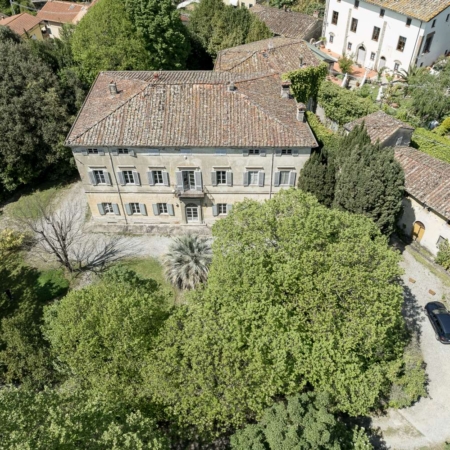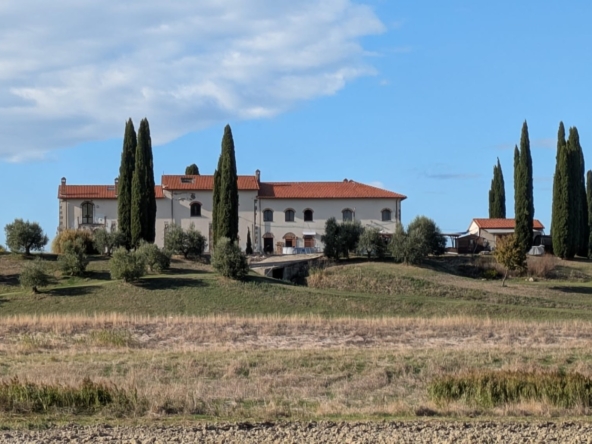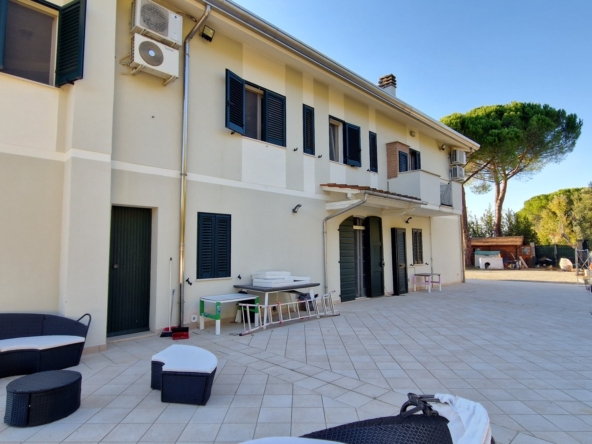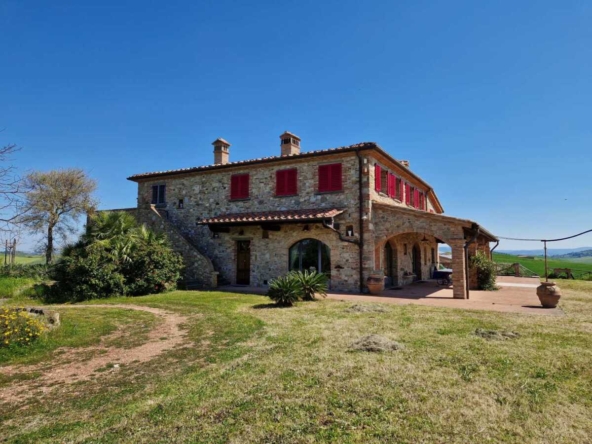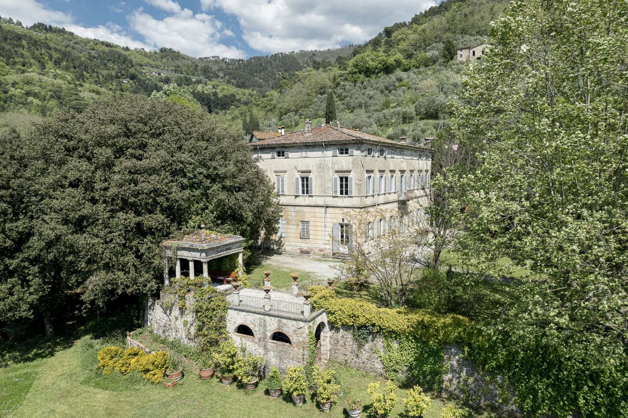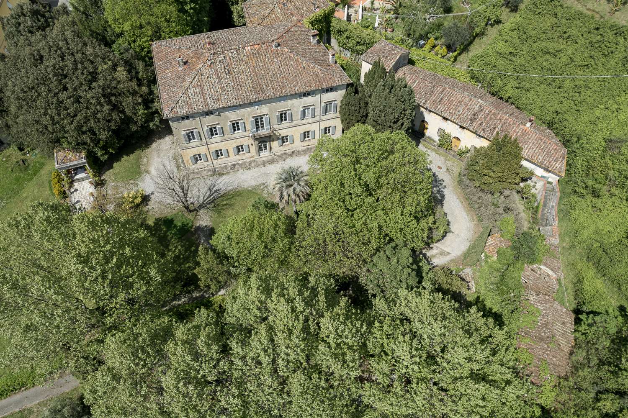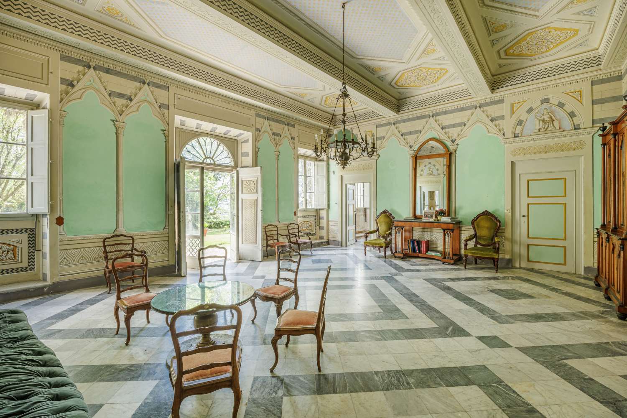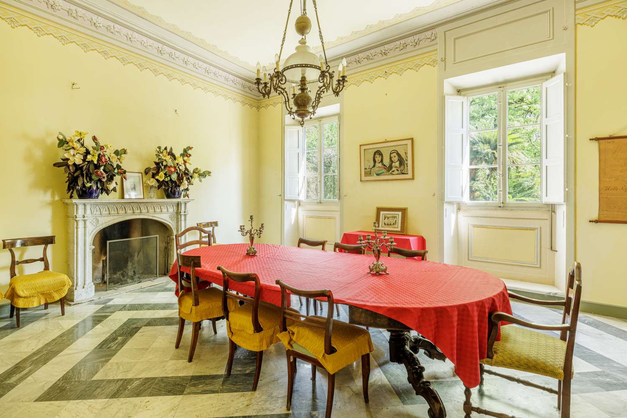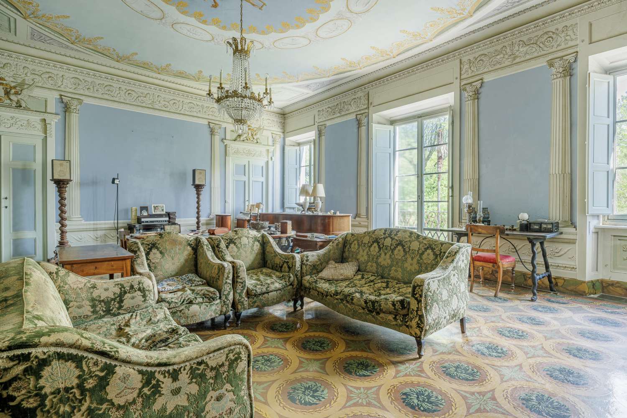Dream villa near Lucca in north-western Tuscany
Immobilien-Details/ Property details
Updated on June 19, 2025 at 9:51 pm- Immo-ID/ Property ID/ ID proprietà: Villa Lucca
- Preis/ Price/ Prezzo: 2.700.000 EUR
- Hausgröße/ House size/ Dimensioni della casa: 1100 + 500 m²
- Grundstücksgröße/ Plot size/ Terreno: 7000 m²
- Grundfläche der Nebengebäude: 824 m²
- Baujahr/ Year built/ Anno di costruzione: 1883
- Art der Immobilie/ Type of property/ Tipo di proprietà: Villa / Estate
- Zustand der Immobilie/ State of the property/ Stato della proprietà: in need of renovation, luxurious
- Maklerprovision/ Broker commission/ Commissione dell'agente immobiliare: 5 %
Beschreibung/ Description/ Descrizione
Frescoed villa with 1,100 m², outbuilding with approx. 500 m², temple with viewing terrace 40 m², park 7,000 m², pool construction and purchase of additional buildings possible
Here I present to you a real estate complex in an exceptionally beautiful panoramic position in the hills near Lucca. The complex consists of a historic villa accompanied by separate and independent outbuildings. Like a small borgo, it is surrounded by a natural stone wall that guarantees privacy and security. Outside the borgo, there is the possibility of acquiring further buildings for a value of 250,000 euros. This increases the volume considerably.
Wonderful panoramic position on the hills of Lucca with views of the Serchio valley towards the plain, the town of Lucca, the hills of Morianese and towards Camaiore. Park with cypresses, palm trees and the famous palm trees of the area.
The villa in complete tranquility and close to a village (1.8 km, 4 min.) that offers all services such as stores, bar, restaurant, pharmacy, bank, Green Cross first aid. The Esselunga supermarket is 7 minutes (3.5 km) away.
Despite its beauty, the villa is not a listed building. Pool construction is possible. Furniture is not included in the price.
The villa
- It was built at the beginning of the 19th century (the small temple with the viewing terrace dates back to 1813) by a famous family from Livorno as their main residence and was restored in the 1960s.
- consists of three floors above ground and a basement, which was used as a wine cellar, with direct access from the garden.
- It has an internal distribution on the different floors (first floor, first and second floor) that allows a division into different apartments (up to 5) with double independent entrances and independent access on each floor, guaranteeing both the connection between them and/or independence.
- has 9 rooms on the first floor, 8 on the second floor and 12 on the second floor. There are a total of 9 bathrooms: 1 on the first floor with shower, 4 on the second floor with bathtub, 3 on the second floor with bathtub.
- There are 4 kitchens in total: 2 active ones on the first floor, 1 antique one on the first floor with a large fireplace and an antique one on the second floor.
- The villa has two main entrances on the east and west sides, a servants’ entrance on the north side and two French windows on the south side, as well as an external staircase on the north side that provides independent access to the first and second floors.
- All the rooms on the first floor and second floor are frescoed and are in excellent condition. The marble floors on the first floor and the marble fireplace are original.
The utilities
– Electricity: 4 meters, 2 for the villa, 1 in the Lavatoio and 1 in the Casa del Fattore.
– Heating: Part of the villa with gas boiler and distribution with copper pipes and aluminum radiators and part with electricity.
– Water supply: municipal water network, an electric pump in the wash house, which is taken from the outlet of the stream, a well in the garden.
The dimensions (net m², without masonry)
VILLA
Ground floor 357 m²
1st floor 366 m²
2nd floor 377 m²
Total 1,100 m²
Wine cellar 87 m²
LA CASA DEL FATTORE (gross m², including masonry)
First floor 1, habitable and chapel 165.52 m²
Ground floor 2, storage rooms 161.17 m²
LIMONAIA (gross m², including masonry) 132.34 m²
LA CAPANNA (gross m², including masonry) 152.00 m² (two floors)
OTHER BUILDINGS (gross m², including masonry)
- a) TEMPLE with TERRACE 39.42 m²
- b) PORTICO (open space under the temple) 29.90 m²
- c) BUILDING, called LAVATOIO 25.26 m²
- d) BUILDING called POLLAIO 8.10 m²
- e) SMALL SERVICE BUILDING total 13.36 m²
Total 125.56 m²
LAND/ PARK approx. 7,000.00 m²
Tour through the house
Photo gallery (33 images)


