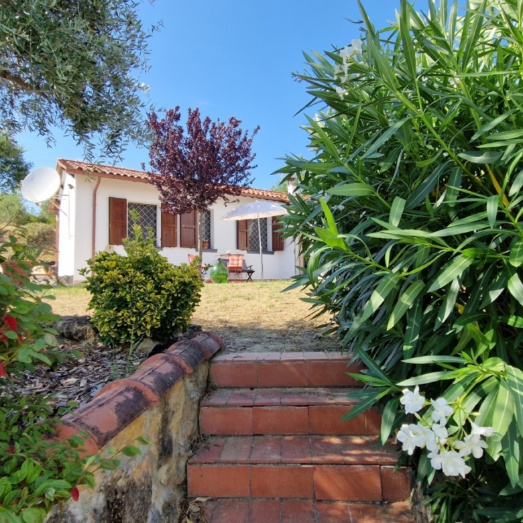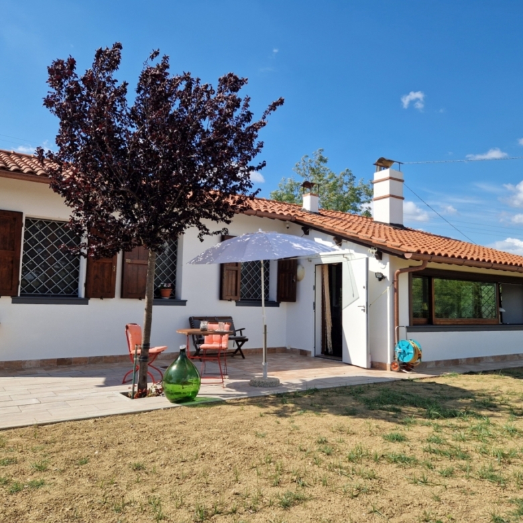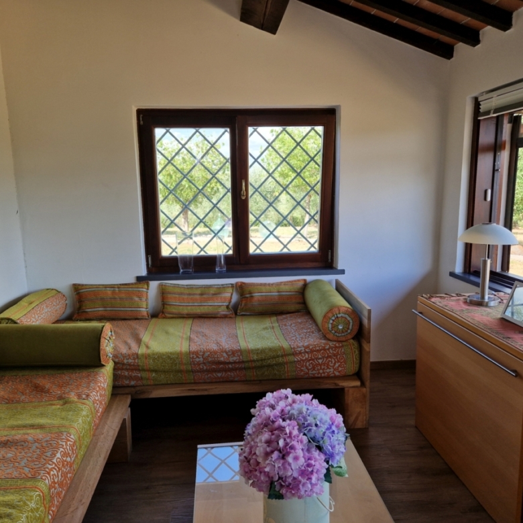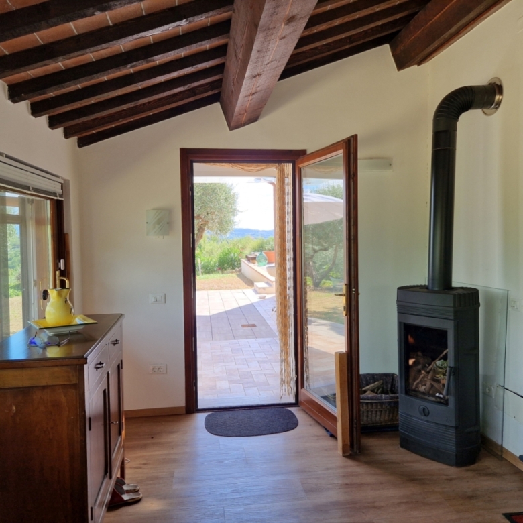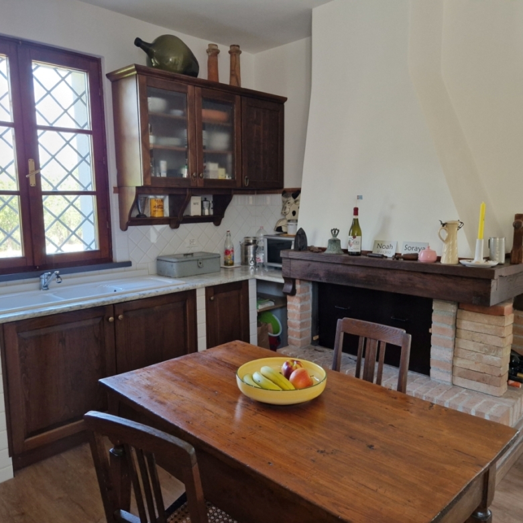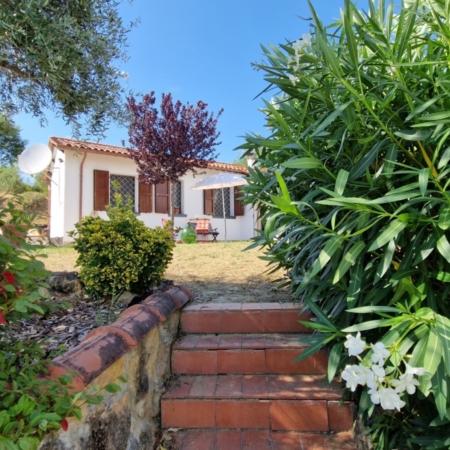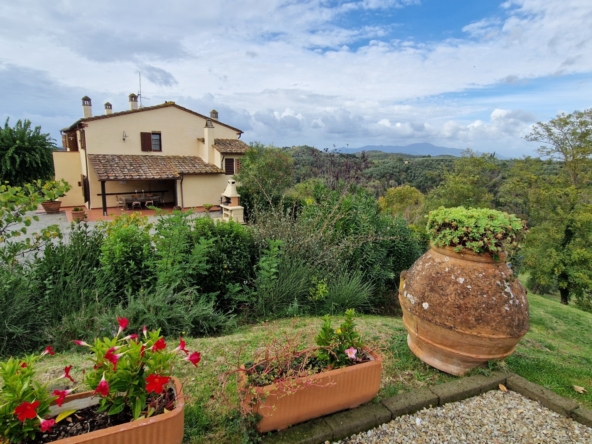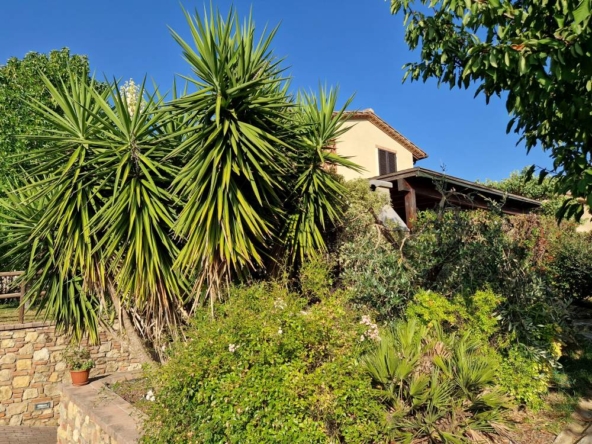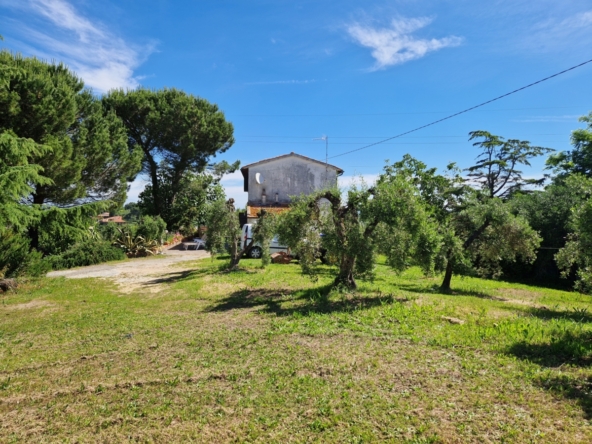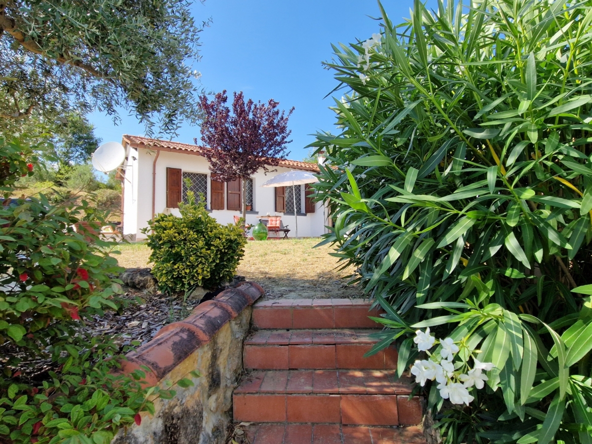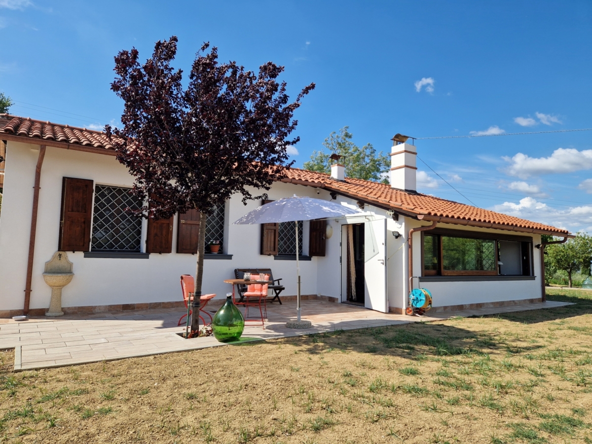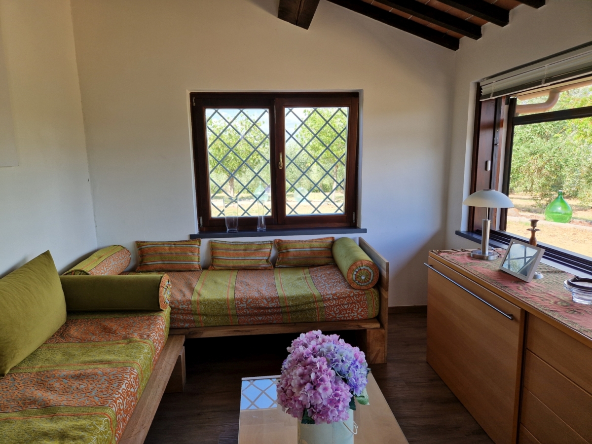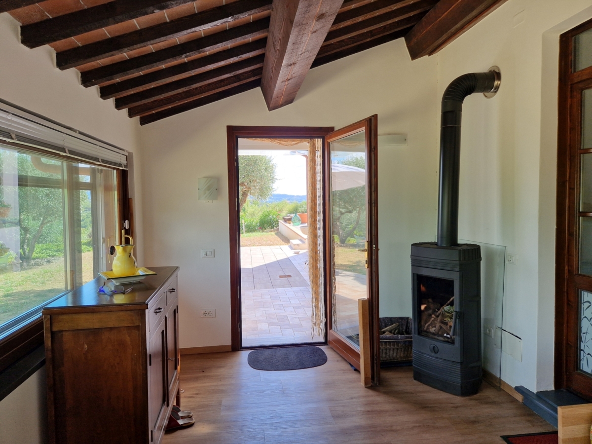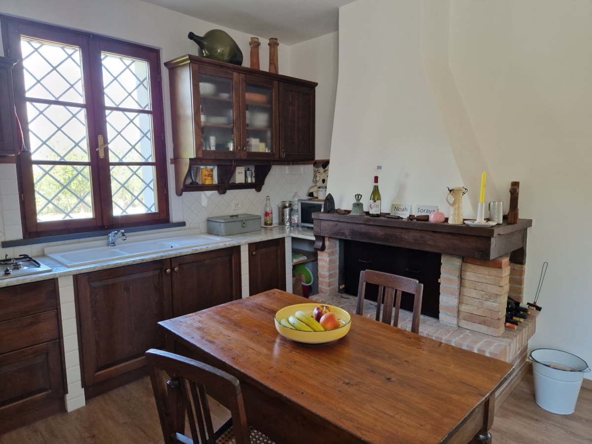Immobilien-Details/ Property details
Updated on November 7, 2025 at 6:42 pm- Immo-ID/ Property ID/ ID proprietà: EZ01
- Preis/ Price/ Prezzo: 295.000 EUR
- Hausgröße/ House size/ Dimensioni della casa: 65 300 + 180 m²
- Grundstücksgröße/ Plot size/ Terreno: 5000 300 + 180 m²
- Schlafzimmer/ Bedrooms/ Camere da letto: 2
- Badezimmer/ Bathroom/ Bagno: 1
- Garagen: 2
- Art der Immobilie/ Type of property/ Tipo di proprietà: House / Rustico
- Zustand der Immobilie/ State of the property/ Stato della proprietà: maintained, refurbished
Beschreibung/ Description/ Descrizione
Low-energy house in an exposed location, 85 m², plot 5000 m² with olive grove and beautifully landscaped garden, two bedrooms, living room with 5 meter wide panoramic window (sliding elements) and fireplace, beautiful traditional kitchen with real wood furniture and open fireplace, bathroom and hallway, barrier-free access.
This very high-quality renovated property is in an absolute feel-good location. In the countryside and yet easily accessible. The house is nestled in gentle hills with a view of the olive grove and wonderful views.
Enjoy the absolute silence, peace and harmony of this paradisiacal place. In the morning you can hear the birds singing, here and there the barking of a dog or the neighing of a horse. Marvel at the beautiful sunrise or the dreamlike sunset or take a short walk through your own olive grove with around 80 olive trees. Look forward to the upcoming olive harvest and the production of your own high-quality, purely organic olive oil. How about some grapes, figs or pomegranates?
The terrace invites you to linger at any time of day or night. In the evening and at nightfall, the various floor spotlights and lights create a warm, pleasant atmosphere. The entire house has exterior spotlights with twilight switches and motion detectors so that you can easily access the house at night.
The side of the house facing the garden and olive grove has sun all day, so it faces east, south and west. The north side is the back of the house. The driveway also leads up there.
In winter, you can make yourself comfortable on the sofa in front of the large panoramic window and wood-burning stove or cook, eat and chat with friends by the open fire in the kitchen. Fancy a pizza party or barbecue? The wood-fired oven on the terrace is a real gem. However, it’s not just there to look at, but can also be used to bake pizza or bread, and the barbecue for grilling.
The neighborly relationship is very friendly. Help for the garden and house is available for every trade.
Overview of the refurbishment measures
The German owner, who purchased the property in 2011, attached great importance to sustainability, beauty and comfort. The house is easy and very inexpensive to maintain!
Extensive renovation of the exterior façade, insulation of the entire house with thermal insulation using natural and high-quality insulating materials.
Certified energy class A3 (second best category).
The interior walls and ceilings of the house were extensively renovated, an artistically crafted design floor was laid, and a new heating and hot water system with a 600 liter storage tank, water filters, water softeners and pumps was installed. In addition, a new water pipe was laid from the street into the house. Bathroom completely new, air conditioning installed in 2021, house power grid with surge protection, intercom, satellite TV, two new garages with foundations, elaborate exterior and terrain masonry, solid zinc entrance gate.
The house can be handed over furnished.
Building a pool is also possible and would certainly be the icing on the cake of relaxation or “la ciliegina sulla torta”, the cherry on the cake, as the Italians say.
Dogs enjoy a free run here, you could also keep your horse here, or chickens, or plant your own vegetable garden.
Layout of the house
A side entrance leads into the living room, 15.95 m², with large panoramic windows. From there into the kitchen with fireplace, 18.80 m². Turning left, a hallway of 4.6 m² leads to a bedroom of 8.77 m², a bathroom of 3.92 m² and a second bedroom of 11.60 m².
The situation
Impressive topology and excellent geographical infrastructural location, good connection to the Fi-Pi-Li highway (connects Florence with Pisa and Livorno), 2 airports nearby, Pisa 35 km, Florence 70 km, the highway is easily accessible in every direction
Santo Pietro is a small village, largely untouched and very charming. There are cafés, a bakery, a butcher, small grocery stores, a restaurant, a bank, post office and pharmacy. If you stop for a moment, you feel like you’re back in the 1950s. Everything has its time here, nothing happens in a hurry.
The infrastructural connections are excellent, so you will find everything you need for your daily needs in the immediate vicinity, for example in La Capannina or Capannoli.
From this location, you can embark on all kinds of activities, whether you want to go on bike tours or city trips, ride a scooter or motorcycle through the area, go hiking or simply linger in the house and garden to enjoy the heavenly peace and quiet and the impressive landscape.
Distances to various cities and towns
Ponsacco 5 km, Lari 8 km, Casciana Terme 10 km, Pontedera 10 km, Volterra 25 km, Pisa 36 km, Livorno 40 km, San Gimignano 40 km, Vinci 46 km, Lucca 50 km, Florence 66 km, but best by train from Pontedera, Bolgheri 80 km, Siena 90 km, Carrara 95 km
Beaches and bagnos: Marina di Pisa 42 km, Tirrenia 42 km, Castiglioncello 60 km, Viareggio 70 km
Further details of the property
- Solid construction
- External thermal insulation composite system (ecological insulation material)
- Central heating and hot water system, water tank, decalcification system, pressure pumps
- Tuscan kitchen with marble top and real wood furniture
- Open fireplace in the kitchen
- Panorama window, 5 m wide
- Double-glazed windows, solid wood
- Lockable shutters, solid wood
- Fly screen roller blinds on every window
- Connection to electricity and water
- Gas tank (GPL) 1000 L in the garden
- Satellite antenna 1.20 meters
- Handicapped accessible, barrier-free
- Elaborate outdoor lighting with ground spotlights, free-standing lights and twilight switches as well as motion-controlled wall lights around the house
- Olive grove 3500 m² with 70 olive trees, production of purely organic olive oil, oil mill nearby
- Ornamental garden 1500 m²
- Garages with cast steel foundations
Options
- Rainwater recovery planned
- Cistern available
- Installation of outdoor pool possible, electricity and water connections available
Outdoor area
- Elaborately designed ornamental garden
- Edging and positioning edges
- Zinc entrance gate with pillars and foundation
- Reinforced concrete retaining wall to the north side 25 meters
- 35 meter quarry stone wall to the house, driveway
- Quarry stone wall and stairs in the garden
- Solid stone and retaining wall between garden and upper area
- Pizza oven for baking pizza and bread, with outdoor grill
Tour through the house
Photo gallery (34 images)
Besonderheiten/ Special features/ Caratteristiche speciali
Energieklasse
- Energieklasse: A+
- Energieklassen-Index:
-
| Energieklasse A+A+
- A
- B
- C
- D
- E
- F
- G
- H


